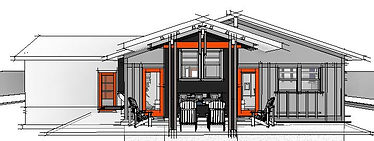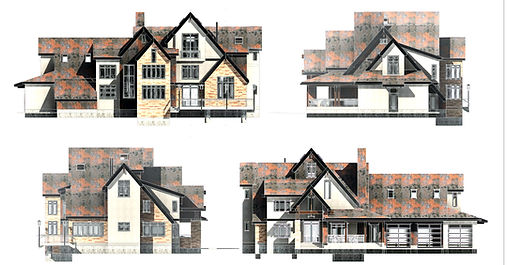
LANTERN ARCHITECTS, INC.
ARCHITECURE ENGINEERING ADVISING ADMINISTRATION
FORT COLLINS AND RED FEATHER LAKES, COLORADO
970 290 1416 - ACTIVE AEC ENGAGEMENTS SINCE 1987


ENGAGED IN THE DEVELOPMENT OF:





Working independently and/or under contract with AEC industry partners, LANTERN accommodates attractive facilities within the requirements of your development plan and pro forma. We leverage our specialization with light wood frame construction and roof truss geometry to out perform estimates while delivering delightful projects from the earliest concept sketches through construction administration.



WIND2 OFFICE BUILDING FORT COLLINS - Developed with Bellisimo Construction. Scope included- design, capital campaign materials, construction documents, construction and contract administration.

CIRA Commons - Conference and Research Proceedings Center - CSU - Cooperative Institute for Research in the Atmosphere - Mass Timber - Design, Construction Documents, Construction Administration - Mike Rush completed project while university architect with CSU - Newmark Construction and CSU FM Remodels and Construction Services









Leveraging many years of hands on light wood frame construction experience, the firm has become a trusted resource for developers and general contractors. Experience as a former builder has led to the development of profitable formulas for craftsman style multi-family projects, memorable custom homes, dialed in speculative homes and sustainable home additions and renovations. With the unwavering growth in northern Colorado, we have been increasingly busy and fortunate to leverage over 37 years of construction industry experience and an affinity for technology to deliver value in the ultra competitive residential market. Pictured projects in Northern Colorado; Puali, Hawaii; Todos Santos, Mexico - Todos Santos project(s) completed with CSU as University Architect.






















LANTERN has used Building Information Modeling (BIM) technologies for over three decades. As a pioneer in BIM, Lantern builds the project virtually first, solves the problems on the computer and avoid delays and rework in the field. Our speculative designs are option heavy, modular, pragmatic, highly efficient, and attractive. We understand that our stock plans have out performed others across the sales, quality and profitability metrics. In ever compressed building lots, design work draws clues from nature to create an organic compensation that evokes delight with options that promote soaring ceilings, views and vistas. We promote low maintenance, super efficient sustainable dwellings with a sense of place that appreciate and remain affordable over time. Lantern has completed projects with local and a couple of national builders.
Second only to teaching, custom homes, additions and renovations are perhaps the most rewarding engagements. In developing new custom homes and revitalization projects, we have built lasting relationships with clients that become friends. We look at every project as an opportunity to be your trusted advisor, to ensure that we deliver every efficiency in the decision making process and promote strategies that not only produce the most inspiring design but also the most carefully crafted and cost effective solution.














Technology coupled with design and building systems expertise allows for efficiency and an affinity for conceptual design work and renderings that aid in initial development planning, plans of finance and capital campaigns. We use the same BIM model to develop design concepts, total develop cost estimates, construction logistics and Requests for Proposal (RFP) documents. We have notable experience with design build lump sum and design build with GMP RFP development and promoting this highly cost effective delivery method while maintaining top shelf quality and aesthetic inspiration. The following renderings represent a sampling of capital campaign materials that resulted in successful funding, RFP development and built projects. Capital Campaign and Project Development Plans for the following projects completed by Mike Rush, University Architect, Colorado State University.






CONCEPTUAL DESIGN KIT OF PARTS

























































